
The
Easy Ship, Rapid Build
Framing System
a subsidiary of Go-Dutch Building Systems
SIMPLE and AFFORDABLE PRE-FABRICATED FRAMING KITS
Easier to build in remote and difficult to access locations.
CABIN SMALL HOME STORAGE TEMPORARY HOUSING
Go-Dutch Buildings is the result of our 15 plus years in the construction and building materials trades. We partner with you by "pre-building" your building, making assembly as easy as possible. Our goal is to provide a framing kit that can be erected by workers of average ability in about a weekend. Each component is factory cut, drilled and fitted so that the installer simply bolts or screws the pieces in their place.The building is then ready for roofing, siding, doors and windows, etc.
What's Included- A complete prefabricated framing package made to order. We Provide:
- Glue laminated posts, rafters and beams factory cut to length and angle,
and drilled for bolting with joinery plates.
- Manufactured "T" girts and purlins pre-drilled for structural screw fasteners.
- Powder coated steel base plates and joinery plates.
- 7/16" galvanized carriage bolts with flange nuts.
- 1/4 x 3 1/8 structural screws.
- Easy to follow step by step instructions. Components are color coded or
labeled for easy identification.
- Elevation plans, isometric drawing and base plate layout diagram.
The customer is responsible for the foundation, floor and loft decking, and all materials required to finish the building after framing (roofing, siding, doors and windows, etc.). Local codes vary- the customer is responsible for obtaining building permits as applicable.
Since each building is made to order, we require a deposit of 25% paid when the order is placed, with the balance plus freight paid 3 days prior to shipment. Please allow 3 - 4 weeks for delivery. Customer is responsible for sales tax. Tennessee residents will be charged 9.75% sales tax.
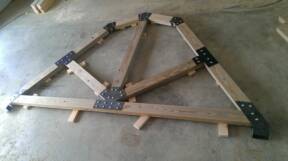
 | ||||||
Timbers are cut, drilled and fitted prior to shipping
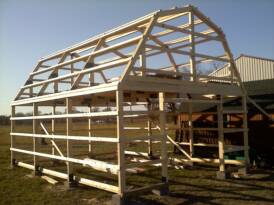

PURCHASE
12x18 (with 8x18 Loft area) $4,760.00
12x24 (with 8x24 Loft area) $5,720.00
15x18 (with 10x18 Loft area) $5,940.00
15x24 (with 10x24 Loft area) $7,370.00
BASIC STORAGE
with full length loft and
1- 9' x 7' garage door framed opening.
SPORTSMAN CABIN
with timber framed porch and
1- 3' x 6'8" entry door framed opening.
12x18 (with 12x12 Cabin area; 8x12 Loft area; 12x6 Porch) $4,630.00
12x24 (with 12x18 Cabin area; 8x18 Loft area; 12x6 Porch) $5,590.00
15x18 (with 15x12 Cabin area; 10x12 Loft area; 15x6 Porch) $5,780.00
15x24 (with 15x18 Cabin area; 10x18 Loft area; 15x6 Porch) $7,210.00
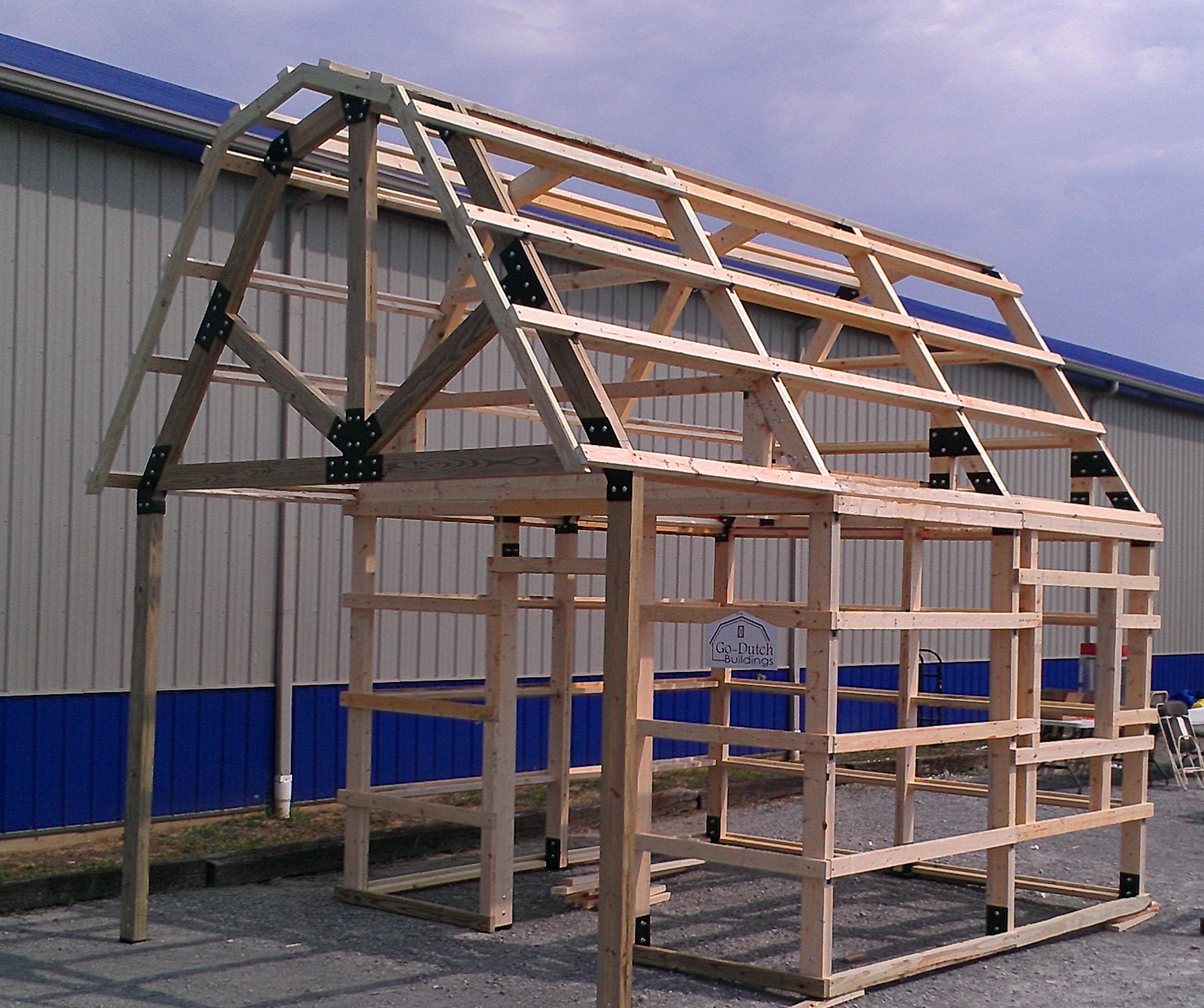
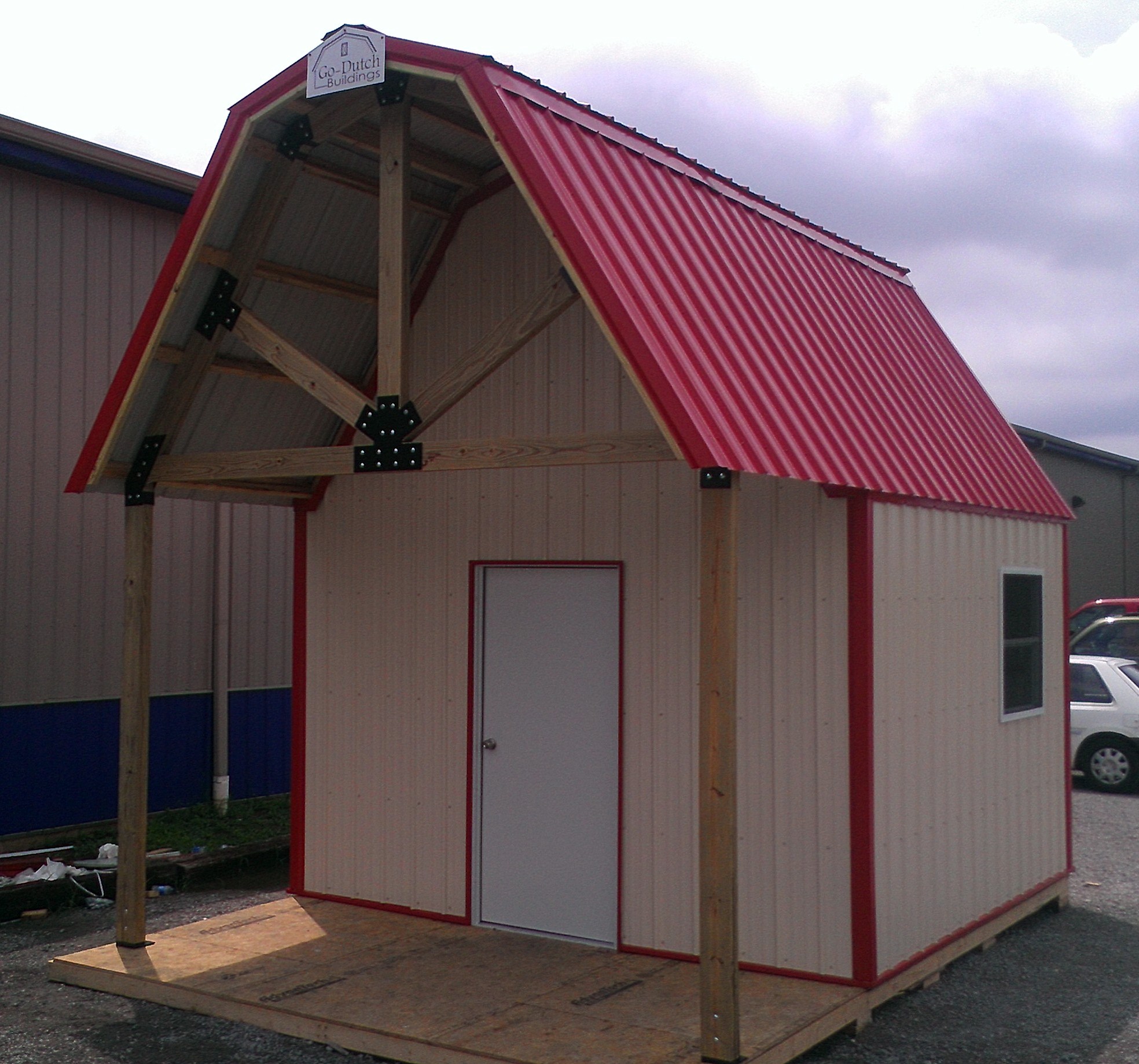
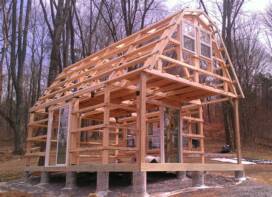

The LODGE
with loft over the porch and
1- 3' x 6'8" entry door framed opening.
12x18 (with 12x12 Cabin area; 8x18 Loft area; 12x6 Porch) $5,190.00
12x24 (with 12x18 Cabin area; 8x24 Loft area; 12x6 Porch) $6,150.00
15x18 (with 15x12 Cabin area; 10x18 Loft area; 15x6 Porch) $6,490.00
15x24 (with 15x18 Cabin area; 10x24 Loft area; 15x6 Porch) $7,920.00
Plus freight and sales tax.
Plus freight and sales tax.
Plus freight and sales tax.
Local codes vary- the customer is responsible for obtaining building permits as applicable.